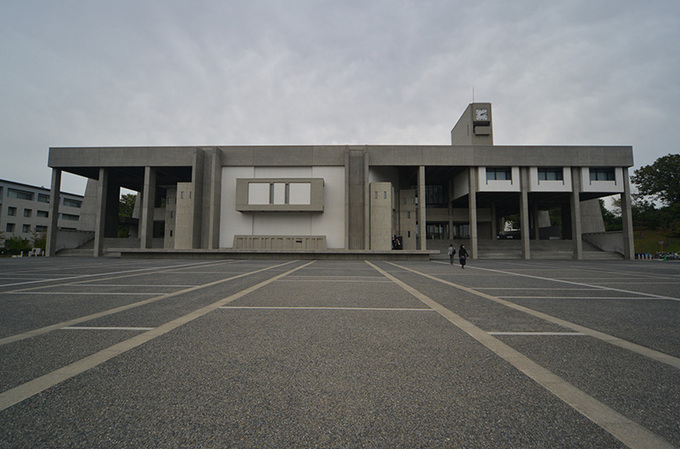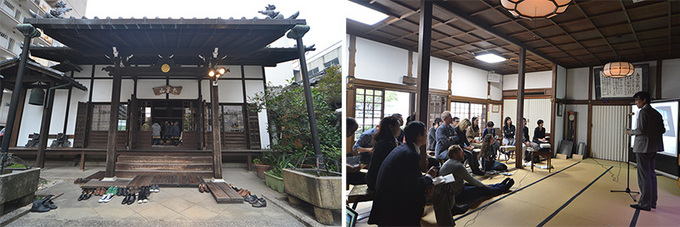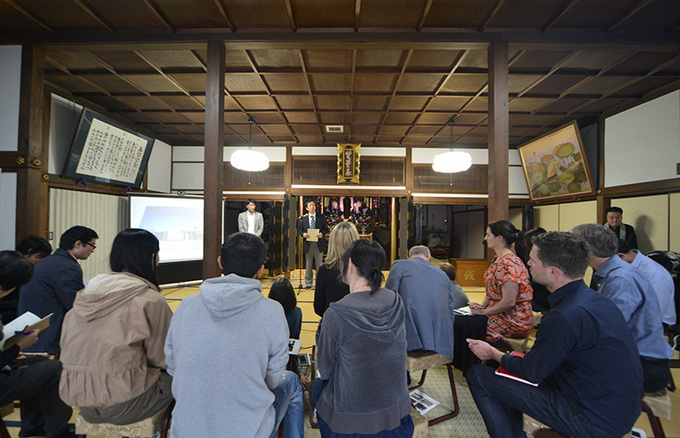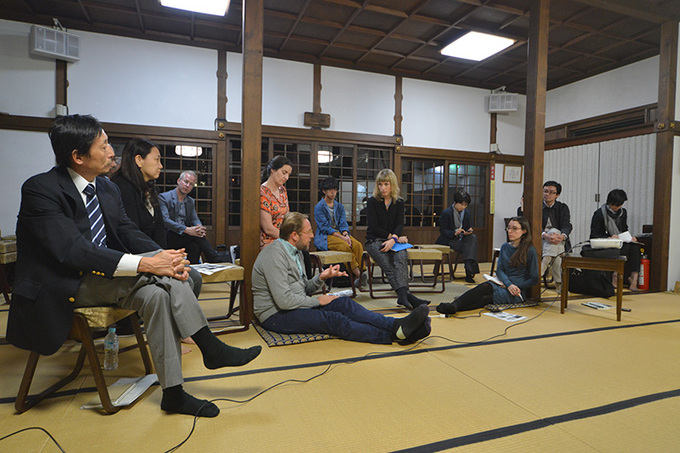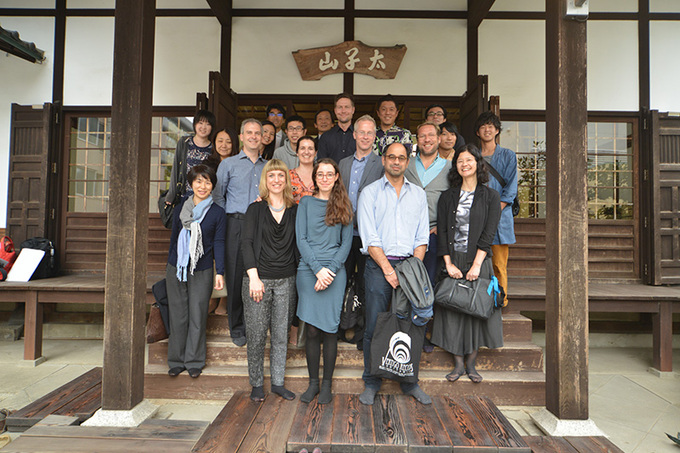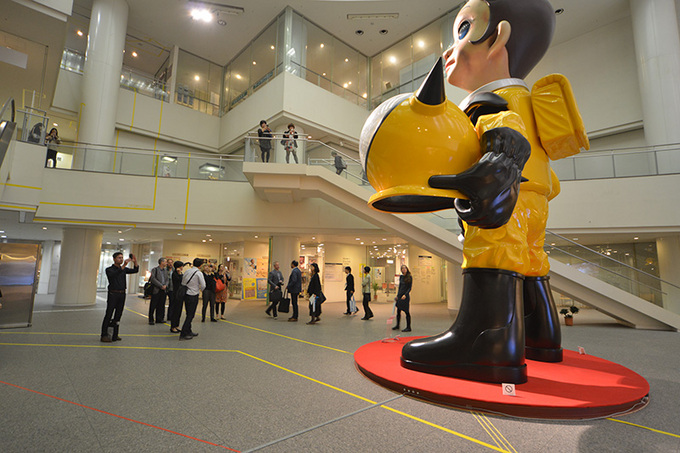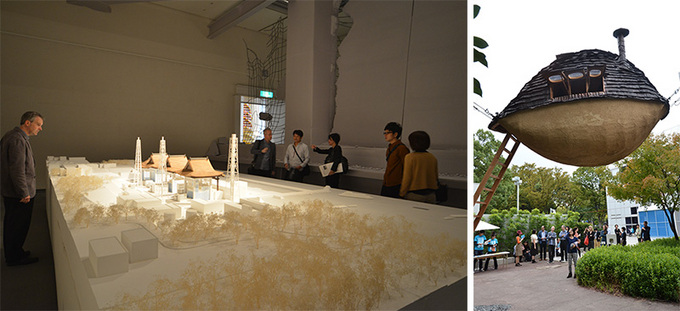From Nagoya: Thinking about Identity in Architecture and Urban Design
Keiichi Wakisaka
Associate Professor, Campus Planning and Management Office, Nagoya University
The Japan Foundation invited eight up-and-coming architecture-focused curators from the U.S. and Canada to visit Japan in October 2013.
In addition to architecture and city tours in Tokyo and Chiba, the participants traveled to the Aichi Triennale 2013 and Setouchi Triennale 2013. The program included discussions with architects and specialists in architecture in each region, enabling the visitors to intensively explore cutting-edge architecture and urban design in Japan, as well as to observe the activities of architects and other specialists working in the areas hit by the Great East Japan Earthquake. International symposiums in Tokyo and Nagoya facilitated deeper academic communication among experts in this field.
Keiichi Wakisaka, associate professor in the Campus Planning and Management Office of Nagoya University, contributed the program report focusing on the international symposium titled "Identity in Architecture and Urban Design" held in Nagoya.
Nagoya University and Raku-unji Temple in the Osu district, Nagoya City, served as venues for the international symposium "Identity in Architecture and Urban Design" which took place on October 18, 2013. Being a part of the Japan Foundation's Invitation Program for Curators from the U.S.A. and Canada, the event was organized jointly by the Japan Foundation, the laboratories of Keiichi Wakisaka and Akito Murayama at Nagoya University, and the laboratory of Keisuke Kitagawa at the Nagoya Institute of Technology.
The eight program participants were Darrin Alfred (Associate Curator, Denver Art Museum), Sarah Herda (Director, Graham Foundation), Timothy Hyde (Associate Professor, Graduate School of Design, Harvard University), Maria Nicanor (Associate Curator, Solomon R. Guggenheim Museum), Inderbir Singh Riar (Lecturer, Carleton University), Zoë Ryan (Curator, Art Institute of Chicago), Mark Wasiuta (Adjunct Assistant Professor, Columbia University), and Peter Zellner (Architect).
Nagoya is the site of the first work in Japan by highly acclaimed architect Fumihiko Maki, a member of the Metabolist movement, and is home to many works by Kisho Kurokawa, another Metabolist architect who is originally from the city. At the same time, it is also considered to be a city lacking in character, often described as featureless or bleached of all color. Then again, the Nagoya area has a unique regional identity as the birthplace of several of Japan's most eminent companies, and the origin of distinctive elements of the subculture such as pachinko and maid cafes. The topics for the symposium were chosen to allow researchers working in Nagoya, a city with this kind of background, to explore the identity of urban and architectural design in the local area together with the guests from cities in the U.S. and Canada (Denver, Boston, Chicago, New York, Montreal, and others).
The symposium was made up of Session 1 and Session 2.
A visit to Fumihiko Maki's debut work in Japan: Toyoda Auditorium, Nagoya University
Toyoda Auditorium at Nagoya University is both the debut work in Japan of Fumihiko Maki and a symbol of the university. During Session 1, the first half of the program for the international symposium in Nagoya, the participants were given a guided tour of Toyoda Auditorium with commentary by the author.
Standing in front of the building's façade, the participants were told how in 1958, Maki (who was a mere 30 years old at the time!) had looked over the site and conceived of the design as a gate linking the hills in the background with the distant view of the whole city and the plaza filled with dynamic activity in the foreground. I explained that the structure was characterized by its asymmetrical appearance, and that the design differed from that of other similar halls, such as the University of Tokyo's Yasuda Auditorium or Kyoto University's Centennial Hall.
Then, the group went inside, and heard about the addition of Symposion Hall in 1992, learning that the renovations were carried out in 2006 to reinforce the surface of the columns and to install a roof over the space between the new and old buildings to create an indoor atrium. Incidentally, by happy coincidence, during our tour of the interior we got to watch a rehearsal by the orchestra that was practicing in the hall for Nagoya University's homecoming scheduled on the following day.
 Toyoda Auditorium, Nagoya University
Toyoda Auditorium, Nagoya University
Lectures brimming with intellectual stimulation at Raku-unji Temple in the Osu district
For the second half of the program we moved from Nagoya University to Raku-unji Temple in the Osu district of Nagoya City, where Session 2 took place in the temple's main hall. The session opened with a greeting from Kenyuu Sasaki, the temple's chief priest, who had provided the venue and who introduced the history of the temple from the Edo period on. Hearing a lecture on architecture in the main hall of a temple would be a new experience, even for me.
I gave the first talk, a brief commentary on the auditorium we had just toured, under the title of "Toyoda Auditorium as a gate connecting a city and natural environment."
Nagoya as castle town and modern industrial city
Next at the rostrum was Akito Murayama, associate professor at Nagoya University, who spoke on the topic of "Shaping the Contemporary Urban Environment of Nagoya City." He began by explaining the geographical features of the land before it became a castle town, and continued to discuss about the formation and development of the castle town, its evolution as a modern industrial city, and then the building of the 100-meter-wide road during post-war reconstruction. He went on to talk about the Nagoya City Master Plan (2011), in which he had been involved, and mentioned that it aimed to strengthen the city's urban and residential functions. He also introduced the initiatives he was working on in the Nishiki district (Chojamachi) based on a concept adapted to fit the community. Finally, he demonstrated the clear structure underlying the implementation measures for regulations, incentives, and projects, centered on the axis of a vision and plan, as a generally applicable district-scale planning framework.
An underground city as seen in the case of Montreal
The third lecture was by Inderbir Singh Riar, lecturer at the Azrieli School of Architecture and Urbanism at Carleton University, titled "How large-scale, climate-controlled environments function to privatise the city." He proposed the phrases "multilevel city" and "underground city" as terms to refer to Montreal, which has built a multilevel network serving as a shopping and transportation system. Riar argued that these terms constitute a redefinition of urban architecture, and a new urban prototype. Referencing the concept of "megastructure" that Fumihiko Maki proposed, he noted that its enormous construction would absorb urban functions and involve new forms of human interaction.
While Nagoya also has one of Japan's largest underground malls (over 50,000 square meters), it can be said that Montreal's case (an astonishing 12 million square meters plus!) derived from the unique concept of "urban architecture" points to the potential for a new urban morphology that goes beyond a simple underground space.
"Japan's best" and "the world's first" from Nagoya
Next was Keisuke Kitagawa, associate professor at the Nagoya Institute of Technology, who spoke on "Diversity of Civilization in Nagoya | Architecture/Urban/Manufacturing/Subculture." As examples of "Japan's best" and "the world's first" originating in Nagoya, he introduced JR Central Towers, listed in Guinness World Records as the world's largest station building; the Masamura gauge, an early pachinko machine, which is considered to be the basis for the widespread popularity of pachinko today; Japan's only pawnshop association, formed in the Tokai region and bringing together 70% of the pawnshops nationwide; Nagoya Butsudan, a tradition of crafting Buddhist family altars that has a 300-year history; and the formation of the first PTA in Japan at a kindergarten during the Taisho era (1912-1926). In addition, he noted that there is a culture here in which existing objects are tweaked to create something new, as illustrated by INAX, the first company in Japan to sell toilet seats with integrated bidets; Shachihata, creator of the long-lasting stamp pad; the closed-leaf napa cabbage bred in Nagoya; and the fact that Aichi Prefecture beats Tokyo in terms of the number of cosmetic surgery patents.
Furthermore, Kitagawa talked about "Parasite Cinema," a "parasitical" project in which video images are projected onto empty public spaces, taking as a canvas the city of Nagoya that has been described as "the white town" due to its large-scale developments. This is an experiment that fits in with the character of the city of Nagoya, and would likely be difficult to accomplish in high-density Tokyo.
Looking at the relationship of architecture, urbanism, and citizens from the perspective of London's architecture
The final speaker was Timothy Hyde, associate professor at the Graduate School of Design at Harvard University, who specializes in contemporary architectural theory of the late 20th century. His lecture, titled "Architecture, Urbanism, and the Metropolitan Citizen," began with slides showing architectural works representing brutalism and new brutalism. The former was exemplified by Southbank Centre, an arts complex made up of halls and a gallery, which was constructed on a site facing the Thames River in London in 1951. The latter showed the Economist Buildings (1964), comprising a bank, an office building, and residential space designed by the husband and wife team of Alison and Peter Smithson.
Despite the festive nature of the Southbank Centre's intended purpose, its vast exterior is covered in concrete, embodying brutalism or coarseness. Its bleak image is reflected in its history of being deemed by architectural critics and residents to be an unapproachable, ugly alien entity. The Economist Buildings, in contrast, seek to harmonize with the cityscape, having the irregularly shaped plaza between the buildings and the street-side structures matched in height to their surroundings. The Smithsons were driving forces of the new brutalism who emphasized the direct expression of and relation to their materials. Hyde also cited the opening scene of director Michelangelo Antonioni's film Blow-up (1966), and showed the scene where an open jeep careens around with the Economist Buildings in the background. Having the research themes of architecture and national character, architecture and aesthetics, ugliness and beauty, Hyde presented the relationships of architecture, urbanism, and citizen in contrast to one another.
Extra: "The subculture experience in Nagoya"
After the five thought-provoking lectures, we had a talk session with the speakers and a Q&A session for the audience. A lively debate reflected on distinctive features of Nagoya's city planning including largeness of scale and rigidity of administration, and also on the nature and history of the city.
The discussion went even further, drawing in Taro Igarashi, Artistic Director of the Aichi Triennale 2013, who was invited to and participated in a social gathering held for the panelists following the symposium. The fervent exchange continued unabated as the participants went on to experience Nagoya's subculture, playing pachinko, taking print-club photos at an amusement arcade, dropping into an Internet café, and winding up at a standing bar that was set up exclusively for the term of the Aichi Triennale 2013. There, they had a surprise encounter with artist Yoshitomo Nara, and rounded off an evening with a full experience of the Nagoya identity.

Visiting the Aichi Triennale 2013 venue
(Photo: Tetsuo Ito)
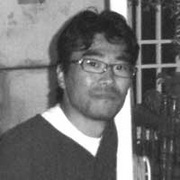 Keiichi Wakisaka
Keiichi Wakisaka
Associate professor, Campus Planning and Management Office, Nagoya University. Fields of specialization: Town planning/architectural planning, architectural history/design.
After graduating from Faculty of Engineering, Department of Civil Engineering and Architecture at Tohoku University, he worked at an architectural design office before completing the first term of the doctoral program at Tohoku University's Graduate School, as a major in the Department of Architecture and Building Science (laboratory of Hitoshi Abe). In September 2005, he went to study at the Aarhus School of Architecture on a scholarship from the government of Denmark, after which he joined JDS Architects (Copenhagen). In September 2008, he finished the latter term of the doctoral program at Tohoku University Graduate School (Architecture and Urban Design Course). He received a Ph.D. in Engineering for his thesis, titled "STUDY ON THE NOTATION METHOD OF THE FLUID SPACE THROUGH THE VISUAL EXPERIENCE: A propose of Scene Book with Occluding and Shading Edge by using the ecological approach to visual perception". In addition to campus planning at Nagoya University, he is engaged in the design of three residential buildings encircling fields and gardens on a site in the suburbs of Nagoya with his laboratory, after their work was awarded the top prize and selected for implementation in a competition on the theme "Creating the Landscape of the Future".
Keywords
- International Conference
- International Exhibition
- Japan
- Canada
- United States
- Nagoya
- Urban design
- Nagoya University
- Tokyo
- Chiba
- Aichi Triennale 2013
- Setouchi Triennale 2013
- Great East Japan Earthquake
- Raku-unji Temple
- Akito Murayama
- Nagoya Institute of Technology
- Keisuke Kitagawa
- Denver Art Museum
- Graham Foundation
- Harvard University Graduate School of Design
- Solomon R. Guggenheim Museum
- Carleton University
- Art Institute of Chicago
- Columbia University
- Fumihiko Maki
- Metabolist
- Kisho Kurokawa
- Pachinko
- Maid cafe
- Subculture
- Denver
- Boston
- Chicago
- New York
- Montreal
- Toyoda Auditorium
- JR Central Towers
- Masamura gauge
- Nagoya Butsudan
- INAX
- Shachihata
- London
- Southbank Centre
- Economist Buildings
- Taro Igarashi
Back Issues
- 2024.11. 1 Placed together, we …
- 2024.5.24 The 50th Japan Found…
- 2024.5.24 The 50th Japan Found…
- 2024.2.19 Movie Theaters aroun…
- 2024.2.19 Movie Theaters aroun…
- 2023.4.24 The 49th Japan Found…
- 2022.10.24 Inner Diversity <2> …
- 2022.10. 5 Living Together with…
- 2022.6.13 The 48th Japan Found…
- 2022.6. 3 The 48th Japan Found…


